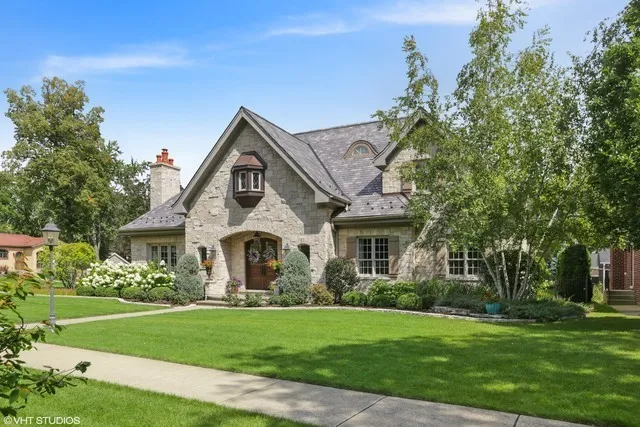- Status Sold
- Sale Price $1,875,000
- Bed 6 Beds
- Bath 4.1 Baths
- Location MAINE
-

Linette Thompson
linette.thompson@dreamtown.com
View our virtual 3D tour! Custom elegance abound on oversized corner lot where French Manor exterior meets Tuscany interior. This approx. 12,000 sq. ft. masterpiece boasts 6 bedrooms (2 masters-1 on main floor), 4-l/2 baths, 3-car heated garage, limestone exterior, lush landscaping, custom wrought iron, lovely outdoor screened breezeway, 2 fireplaces & firepit & so much more! Exquisite design & top-of-the line materials have been incorporated to create a tasteful & one-of-a-kind home w/superb curb appeal & an inviting warm interior. Upon entering the foyer, a double staircase is the backdrop for a grand entrance where staircase meets second floor mezzanine overlooking the truly voluminous Great Room. French doors, hardwood floors, stone floors w/radiant heat, coffered, high ceilings, amazing millwork, unbelievable Chef's kitchen w/2 butler pantries, built-ins, mud room, closet organizers, amazing back yard. Phenomenal main floor master suite w/large walk-in closet. HOME IS STUNNING!
General Info
- List Price $2,000,000
- Sale Price $1,875,000
- Bed 6 Beds
- Bath 4.1 Baths
- Taxes $27,278
- Market Time 85 days
- Year Built 2007
- Square Feet 12000
- Assessments Not provided
- Assessments Include None
- Source MRED as distributed by MLS GRID
Rooms
- Total Rooms 14
- Bedrooms 6 Beds
- Bathrooms 4.1 Baths
- Living Room 17X16
- Family Room 28X24
- Dining Room 21X18
- Kitchen 29X15
Features
- Heat Gas, Forced Air
- Air Conditioning Central Air
- Appliances Oven-Double, Oven/Range, Microwave, Dishwasher, High End Refrigerator, Washer, Dryer, Disposal, All Stainless Steel Kitchen Appliances, Wine Cooler/Refrigerator
- Amenities Curbs/Gutters, Sidewalks, Street Paved
- Parking Garage
- Age 6-10 Years
- Exterior Stone



























































































